Transforming Environments into Intelligent Digital Twins
With over 15 years of experience in the field, GeoSurveyTech has established a strong presence across UAE, India, KSA and Qatar. Our extensive knowledge and track record in geospatial surveying make us a trusted partner for projects of any scale and complexity.
To be the premier provider of cutting-edge geospatial solutions, empowering clients worldwide
We strive to deliver state-of-the-art geospatial solutions that exceed client expectations
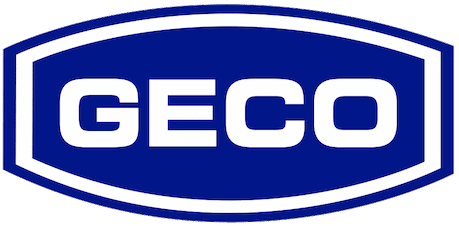

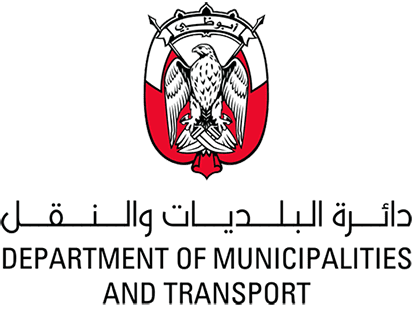
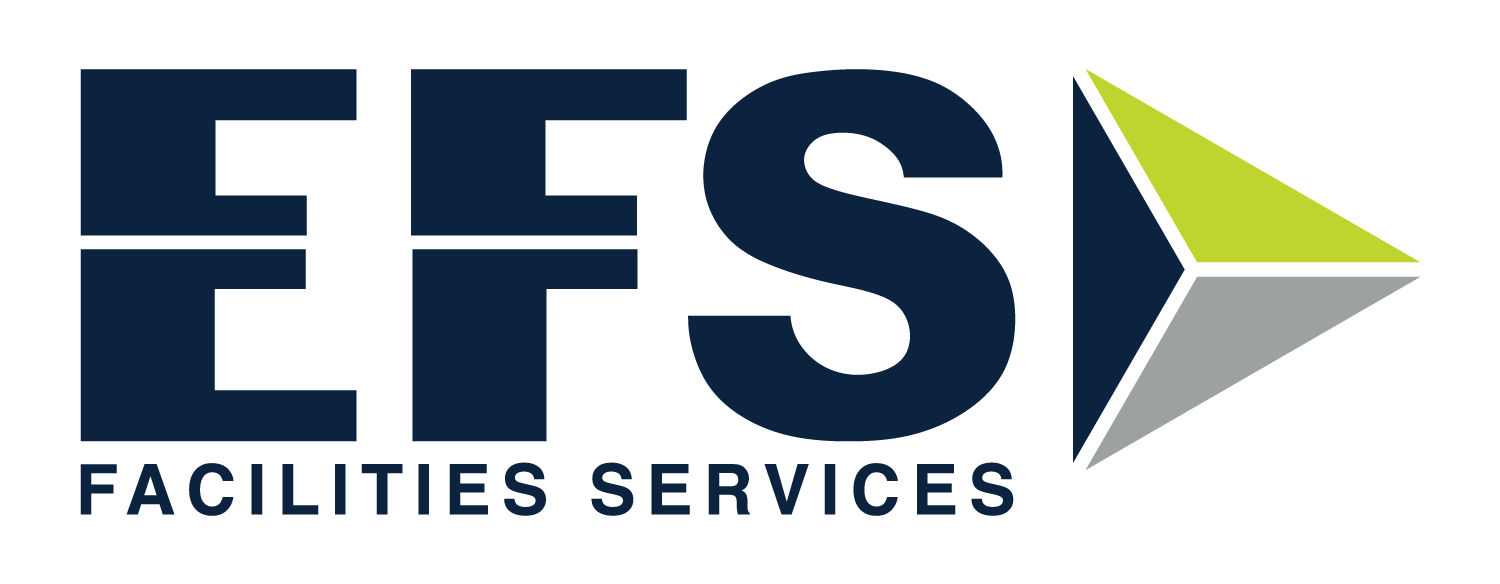
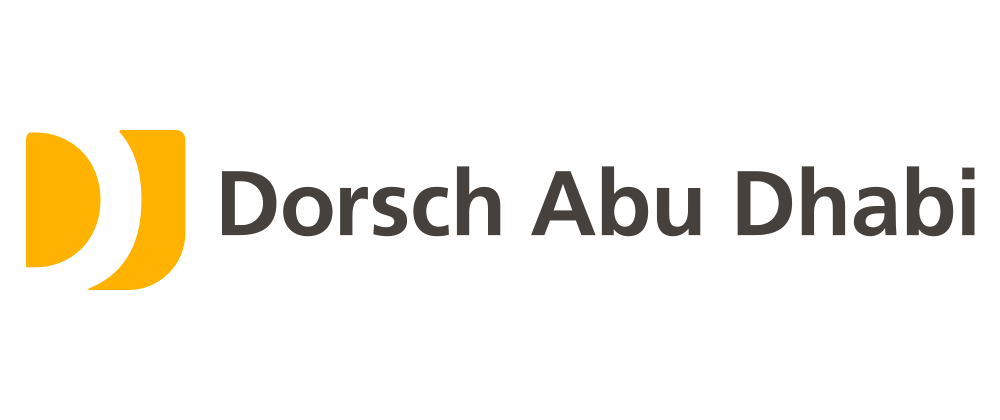


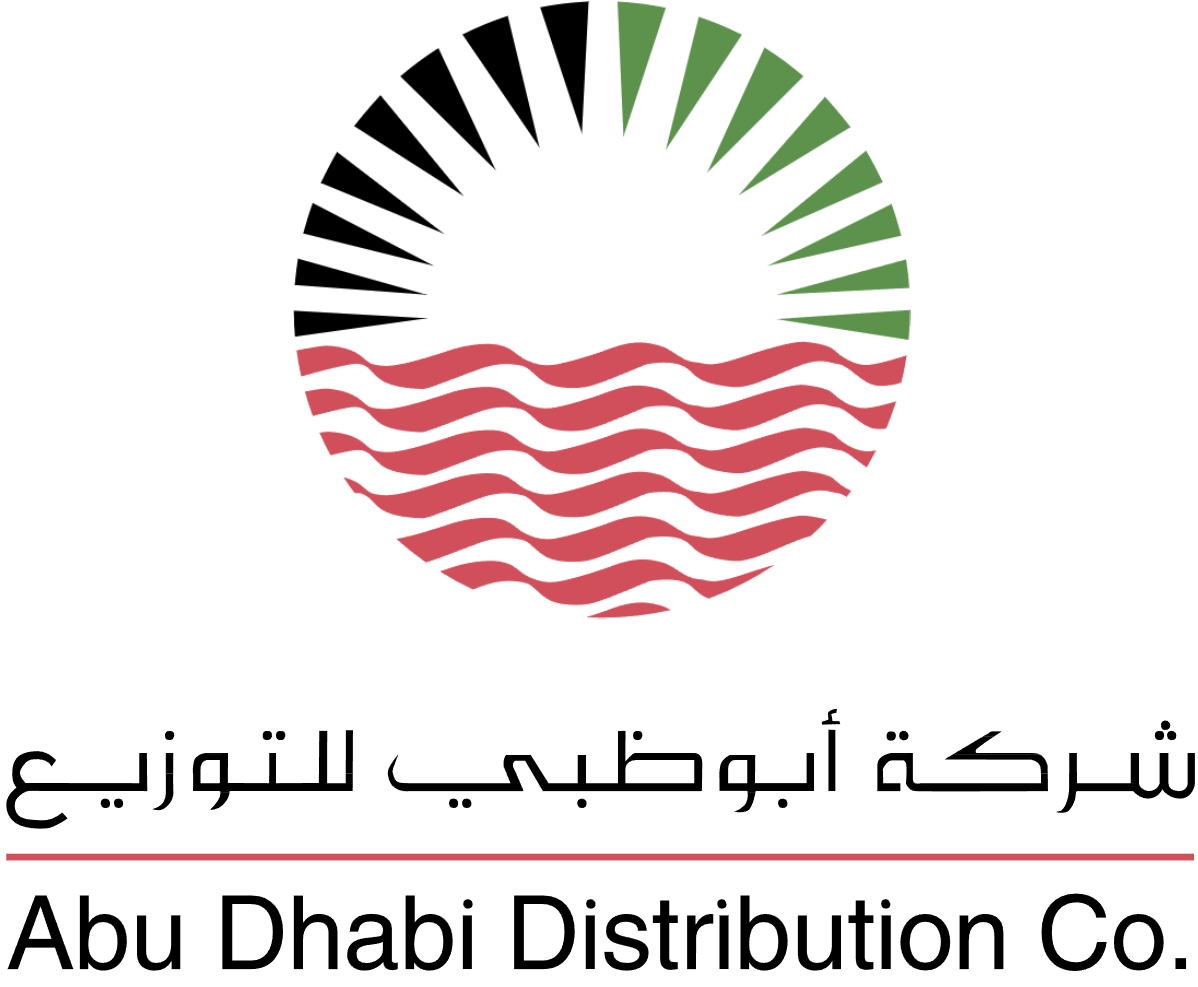
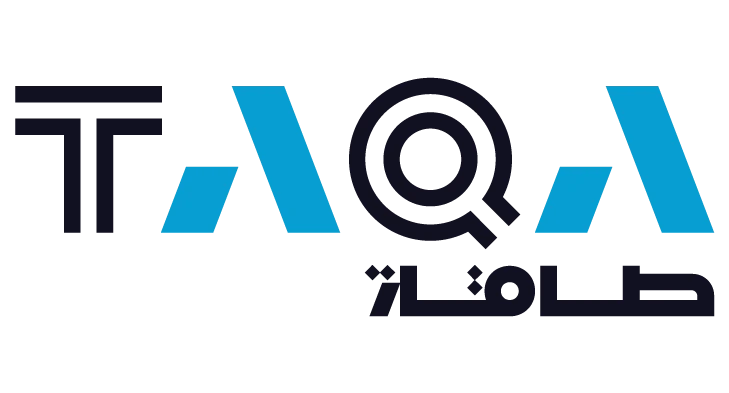
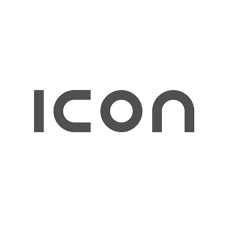
From Scan to BIM, CAD to BIM, Clash Detection, to comprehensive BIM Modeling Services, we ensure seamless integration and collaboration throughout your project lifecycle.
Empowering smarter decision-making with advanced GIS technology, transforming complex data into actionable insights for sustainable growth and innovative solutions across various industries
Dive into the future with our 3D Modelling, Scan to BIM, Industrial Survey, and Infrastructure Survey services, revolutionizing the way you perceive and interact with your surroundings.
Empowering smarter decision-making with advanced GIS technology, transforming complex data into actionable insights for sustainable growth and innovative solutions across various industries
Take your projects to new heights with Asset Inspection, Power Line Survey, Site and Route Mapping, and Disaster Analysis, all powered by cutting-edge drone technology for unparalleled efficiency and precision.
Empowering smarter decision-making with advanced GIS technology, transforming complex data into actionable insights for sustainable growth and innovative solutions across various industries
Take your projects to new heights with Asset Inspection, Power Line Survey, Site and Route Mapping, and Disaster Analysis, all powered by cutting-edge drone technology for unparalleled efficiency and precision.
We executed a GIS-based asset mapping project for the MBZ Landscape to build an accurate geospatial inventory of all landscape elements. Field data collection was carried out using Esri’s ArcGIS Field Maps application integrated with high-accuracy GPS devices, ensuring precise location capture and real-time data entry.
Client : Abu Dhabi Urban Planning Council
Consultant : Dorsch Abu Dhabi
Conducted a detailed topographic survey at Al Minhad Airbase, producing accurate as-built drawings and contour maps to support drainage planning. A water runoff prediction was prepared, including maps showing flow patterns and potential accumulation zones. These deliverables provide a reliable geospatial base for designing effective drainage solutions.
Client : Guardian Safety & Security LLC
Mapping the landscapes including Hardscape, Softscape & Irrigation Network of Mussafah Accommodation, Ghanadhah Palace, Al Asayl Racing & Equestrian Club, Zubarah Island, Al Bateen Palace & DOPA Office sites comes under the Department of Department of Private Department of President.
Scope; Topography Survey, Prepare As-Built Drawings, Contour Map, BOQ, Irrigation Map, GIS Database, Digital Twin Models
Client: Department of Private Department of President
Consultant : ICON
Supervision : Western Beach Gen Cont
Net Zero Office Building BIM project involves LOD 400 BIM modeling for architecture, structures, and landscape (hardscape & softscape), providing construction-ready details. The design integrates modern façades, open interiors, and landscaped outdoor spaces, combining aesthetics with energy efficiency and environmental responsibility.
This project involved the development of a high-detail BIM Model (LOD 400–500) for the National Zayed Museum, focusing extensively on the landscape and site elements. The BIM model was structured to meet construction and facility management requirements, ensuring accuracy, coordination, and compliance with project standards.
Comprehensive modeling of landscape elements, including hardscape (pathways, plazas, kerbs, retaining walls, seating), softscape (planting beds, lawns, shrubs, trees with species/density details), irrigation systems (mainlines, laterals, valves, controllers, sprinklers/drip with clash detection), site structures (pergolas, gazebos, ramps, steps, planters), and topography (digital terrain with grading, slopes, and accessibility).
Deliverables:
Fully coordinated LOD 400–500 BIM model for landscape and site works.
High-resolution drawings extracted from the BIM environment (plans, sections, and details).
Clash detection and resolution Matrix between landscape, MEP, and structural systems.
Developed a comprehensive BIM model at LOD 400 – 500 for the Abu Dhabi Airport Midfield Terminal Building (Multiple Areas), starting completely from scratch. The scope included Architecture, Structural, and MEP systems, with every element modeled to the highest level of accuracy and detail for construction and facility management. The model served as a single source of truth for coordination, clash detection, quantity take-offs, and as-built documentation, ensuring seamless integration across all disciplines and supporting efficient project delivery in line with Abu Dhabi BIM standards.
Lorem ipsum dolor sit amet, consectetur adipiscing elit. Ut elit tellus, luctus nec ullamcorper mattis, pulvinar dapibus leo. Lorem ipsum dolor sit amet, consectetur adipiscing elit.

Lorem ipsum dolor sit amet, consectetur adipiscing elit. Ut elit tellus, luctus nec ullamcorper mattis, pulvinar dapibus leo. Lorem ipsum dolor sit amet, consectetur adipiscing elit.

Lorem ipsum dolor sit amet, consectetur adipiscing elit. Ut elit tellus, luctus nec ullamcorper mattis, pulvinar dapibus leo. Lorem ipsum dolor sit amet, consectetur adipiscing elit.
